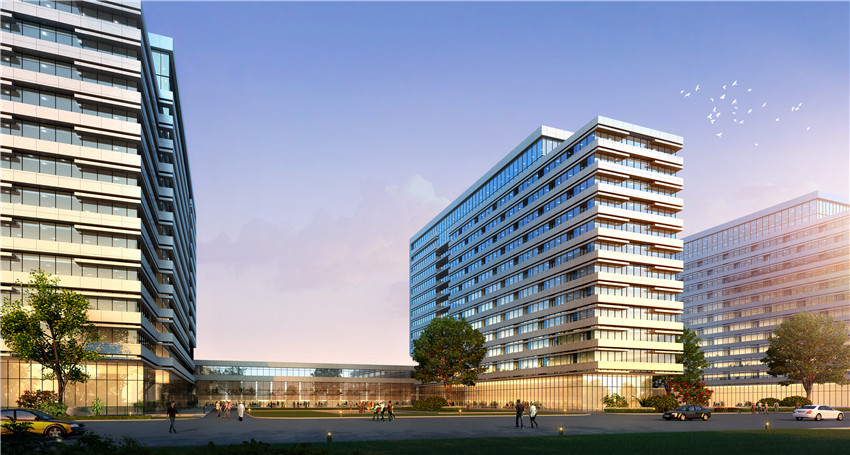
Fulin Central Hospital Project
Assembly rate: 60.94%
Use function: outpatient building + inpatient building + medical technology building
construction area: 65,000 square meters
This project is the first demonstration project of prefabricated hospital built by the company. The technical system adopted is the Technical system of prefabricated concrete frame structure (partial shear wall)". The PC scope includes: high-precision aluminum molds, ALC slats, and floor slabs (prefabricated pre-stressed laminated slab/prefabricated concrete truss floor slab), prefabricated stairs, external envelope wall, stone with built-in decorative surface and prefabricated thermal insulationexternal wall, etc.



