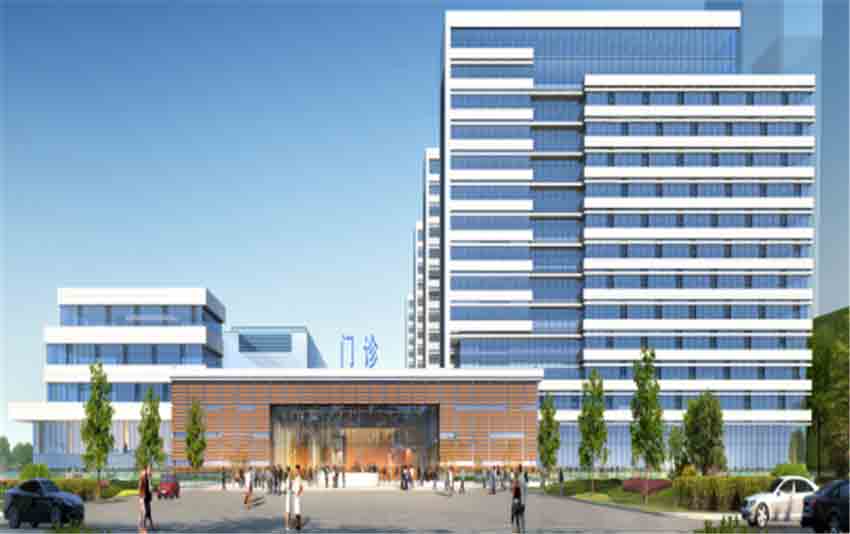The project of Fuling Central Hospital adopts a "fabricated frame structure". The assembly scope includes columns (high-precision aluminum molds), beams (factory-produced composite beams), and floor slabs (large-span SP slab/laminated slab), stairs (prefabricated stairs), internal partition walls (light steel keel partition walls), external retaining walls (PCF stone exterior walls with pre-cast in decorative surface, integrated insulation and decoration), decoration (full decoration), etc.




