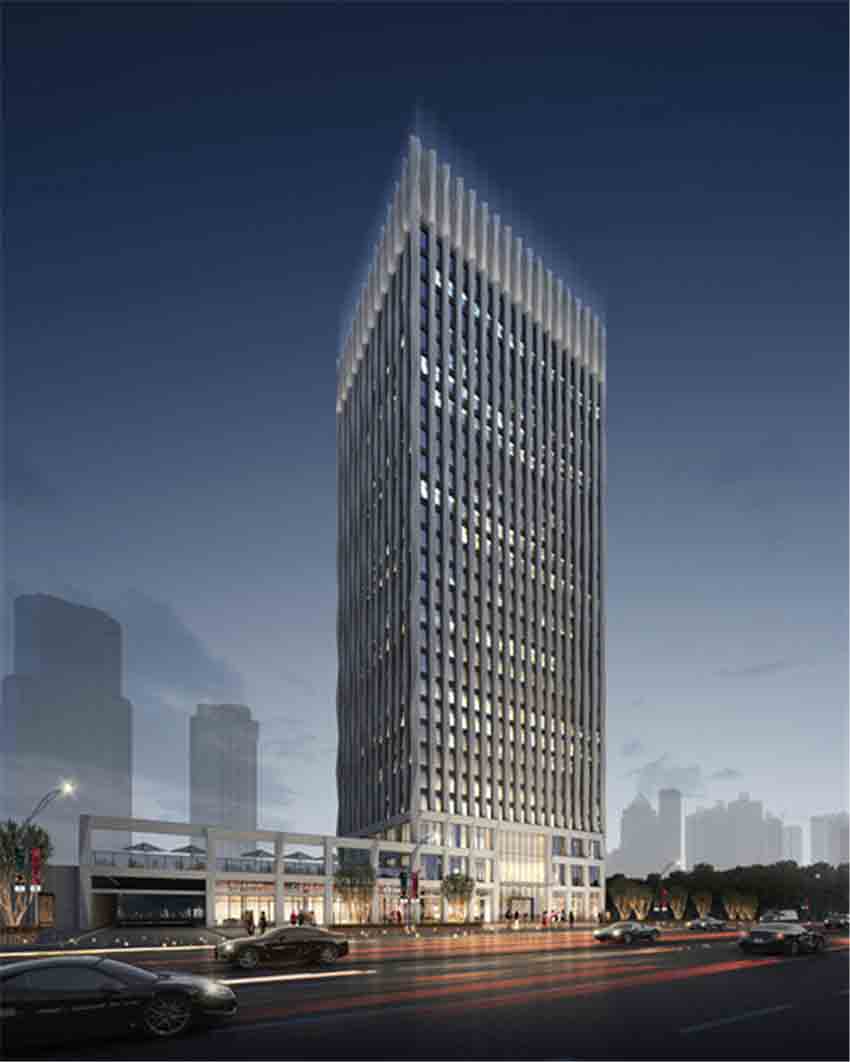
Project Name: Zhongke Building Project
Objective: Luban Award
Poject location: Fuling New District
Use function: business + office + apartment
Total construction area: 38427m²
Building height: 99.80m
Building floors: 2 floors underground and 26 floors above ground
Structure: combined steel structure
Contracting model: EPC
Precast rate: 51.35%;assembly rate: 82.68%
Patent application: Zhongke Daye has obtained 15 patents for its combined steel structures
The Typical Demonstration Project of Prefabricated Building EPC Project in Chongqing
Science and Technology Demonstration Project of Prefabricated Buildings Rated by MOHURD



