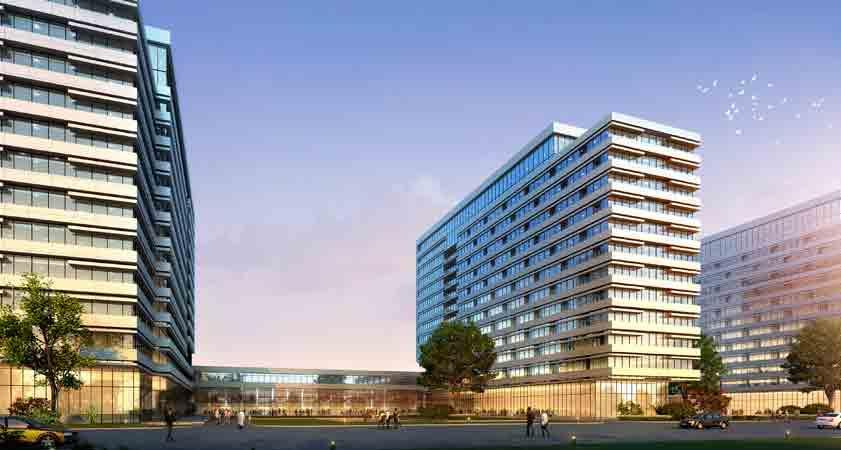The project is located in New District of Fuling, Chongqing
Use function: 1 outpatient building +1 ward building + connected outpatient hall and main medical street +
underground garage
Construction area: 9951 square meters
Total construction area: 60741 square meters
Project assembly rate: 60.94%
This project is the first demonstration project of prefabricated hospital in Chongqing
In the construction of the Fuling Central Hospital project, the company creatively used the integrated management system of "integration of design + integration of construction + integration of intelligent information", and through the innovation of management methods and communication methods, the company improved design, manufacturing, construction and other working steps. The overall efficiency of green lean construction has been improved.




